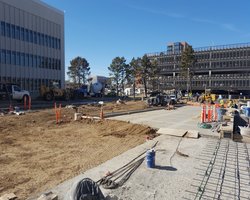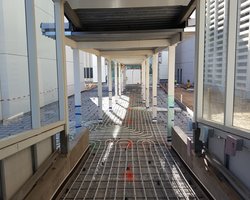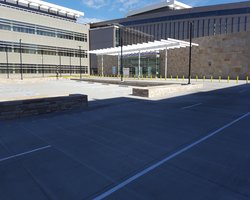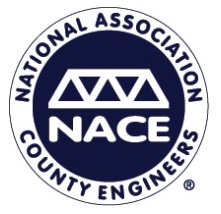Background Information
For the last twenty years, the Veterans Administration (VA) has been considering building a new hospital in Denver, Colorado; in 2013, they were finally ready to begin construction. This state-of-the-art facility is intended to replace older VA facilities in the Denver and surrounding areas, improving services provided to local veterans.

Project Details
A significant element of this construction project was the underground parking garage, which would be completely covered by a parking deck. The construction of this parking deck was unique, and Condeck recommended the use of pervious cellular concrete material. Pervious cellular concrete was a good choice as it is extremely lightweight yet also enables proper rooftop drainage. In addition, because of the cold weather conditions of the area, the design team had to consider the necessity for a snow melting mat to be installed on top of the cellular concrete to reduce the risk of injury. The VA design team chose to use Aerix Industries AQUAERiX™ pervious cellular lightweight concrete (PCLWC) in this roof deck construction. The cellular concrete installer, Condeck, began installation in late July 2015 and completed the project in October of the same year. On those days when PCLWC was placed, the crew installed 200-500 cubic yards of AQUAERiX™ per day, pumping the cellular concrete through a 2” hose over a distance of 800 feet, and installing a total of 6,500 cubic yards of PCLWC.

Aerix Added Value
Aerix’s AQUAERiX™ provided the long-term performance and lightweight characteristics required for this unique project. Because of AQUAERiX™, the parking garage at this VA Hospital will provide patients with protection from the elements while promoting proper drainage and reducing hospital maintenance costs for the long haul.

 Download this Project Spotlight
Download this Project SpotlightClick the link below to download the PDF of this Project Spotlight
Click Here to Download













